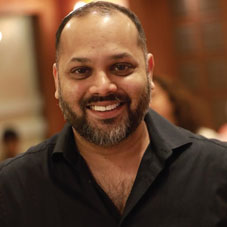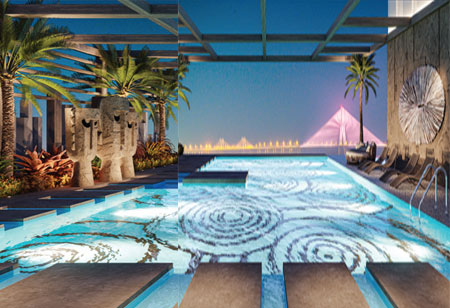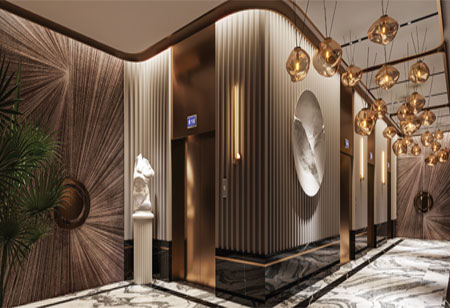
Yogesh Karekar
Founder & Principal Architect
Everything from the arrangement of the space to the material choices may have an impact on the mental health and quality of life of individuals. It's important to remember that architecture is an amalgam of art and science, relying on a variety of fields such as psychology and mathematics, and more. A substantial role is played by the architect in the process of thoroughly comprehending these features and matching them to the client's needs. Yogesh Karekar, Founder & Principal Architect of Architectonics I The Design Studio, is a wonderful example of such an architect.
When it comes to design, Yogesh is a true artist who can't stop thinking about how he can bring any notion to life. Below is an excerpt of Yogesh’s exclusive interaction with CEO Insights.
Tell us about your professional background and experiences. How has your expertise helped in moulding the company’s operation?
I am the fourth and second-generation architect in my family, and I am carrying forward the legacy with a fresh perspective. For as long as I can remember, I've always wanted to be an architect, inspired by my father's work. Despite my father's warnings regarding the arduous nature of becoming an architect, I decided to pursue my passion because I enjoy designing and executing creative visions.
As an architect, I've had the opportunity to work with some of the world's most prominent companies, including Subhash Karekar & Associates, PK Das & Associates, Archgroup (Dubai), DSP
Design Associates, and Malik Architecture, where I've obtained extensive design and project expertise.
I’ve also been a visiting faculty at Sir J J COA, Kamala Raheja COA, IESs COA, and has been a critic and guest lecturer for many other schools and organizations.
The perspective of life is different for each age group. So, I try to look and experience through the younger generation's eyes which shows a new lifestyle, as architecture is all about adapting.
Define Architectonics as an organization and where is it positioned in the industry?
Architectonics-The Design Studio, is a young innovative and emerging interdisciplinary design studio based in Mumbai. A keen interest of Architectonics is the creation of spatial episodes to provide perceptual experiences regardless of the typology of the project.
The methodology of our creative process considers the contextual elements of the site, the client, and the specific requirements of each project as a reference for design. Apart from formalist trends, we create a unique and contemporary language for each project. The design expression is reflected in the vivid experience of place through spatial and material tectonics.

What are the company’s greatest strengths and unique propositions that it offers to its clients?
People's needs for pragmatism, aesthetics, and ease of use are always changing as their lives progress. We are a group of design enthusiasts that are passionate about combining natural aesthetics with cutting-edge technology to create beautiful products. Elegant, modern & contemporary, is what we strive for in our work.
In your professional journey so far, which are the milestones that bestowed you with utmost satisfaction?
In terms of career highlights, I'm
I’ve also been a visiting faculty at Sir J J COA, Kamala Raheja COA, IESs COA, and has been a critic and guest lecturer for many other schools and organizations.
I am the fourth and second-generation architect in my family, and I am carrying forward the legacy with a fresh perspective
The perspective of life is different for each age group. So, I try to look and experience through the younger generation's eyes which shows a new lifestyle, as architecture is all about adapting.
Define Architectonics as an organization and where is it positioned in the industry?
Architectonics-The Design Studio, is a young innovative and emerging interdisciplinary design studio based in Mumbai. A keen interest of Architectonics is the creation of spatial episodes to provide perceptual experiences regardless of the typology of the project.
The methodology of our creative process considers the contextual elements of the site, the client, and the specific requirements of each project as a reference for design. Apart from formalist trends, we create a unique and contemporary language for each project. The design expression is reflected in the vivid experience of place through spatial and material tectonics.

What are the company’s greatest strengths and unique propositions that it offers to its clients?
People's needs for pragmatism, aesthetics, and ease of use are always changing as their lives progress. We are a group of design enthusiasts that are passionate about combining natural aesthetics with cutting-edge technology to create beautiful products. Elegant, modern & contemporary, is what we strive for in our work.
In your professional journey so far, which are the milestones that bestowed you with utmost satisfaction?
In terms of career highlights, I'm
most proud of the projects to which I've contributed so far, and that have resulted in high levels of customer satisfaction.
Worli Tower is the first thing that comes to mind when I think about fulfilling ventures. Spectacular views of the sea and the city from a new angle. With this design, two viewpoints may be seen at the same time. Simplexes and duplexes have been properly arranged, and the whole elevation has a symmetrical form. To enjoy the unbroken view, particularly from the terrace, this design was developed. As a result, we've structured the terrace's open areas to provide occupants with plenty of opportunities to look at breathtaking view.
Secondly, we designed a stunning duplex with views of Shivaji Park, as well as the sea. In the beginning, it was decided to use French windows and alco entrances to capture both the view and a refined atmosphere. For each room, the design is tailored to create the appropriate ambience. This home's living room is a mix of informality and formality, and the bright colours and sharp patterns of its family room reflect the many personalities of its occupants.

Third project is a penthouse in Matunga, designed for a young entrepreneur couple, where the typical two bedroom developers basic flat was transformed into an open design layout with a minimalist design approach. As a young couple they love to host parties so the layout was turned into an open kitchen which helps to double up the living space. The flat also has a private terrace where it overlooks the greenery of Matunga, which is a rare sight in Mumbai nowadays. The idea was to declutter the house with minimum elements and keep a very neutral material palette.
However, each project has its own identity, and research is always at the heart of our studio's working approach.
Yogesh Karekar, Founder & Principal Architect, Architectonics
Yogesh graduated from the Mumbai University School of Architecture in 2005. Having worked with some of the renowned architectural companies, Yogesh was able to learn a wide range of new skills and experiences. In 2012, Yogesh opted to pursue a Master's degree in Digital Architecture at the IAAC in Barcelona, where he learned about parametric architecture, materiality, renewable energy, and robotics.
Worli Tower is the first thing that comes to mind when I think about fulfilling ventures. Spectacular views of the sea and the city from a new angle. With this design, two viewpoints may be seen at the same time. Simplexes and duplexes have been properly arranged, and the whole elevation has a symmetrical form. To enjoy the unbroken view, particularly from the terrace, this design was developed. As a result, we've structured the terrace's open areas to provide occupants with plenty of opportunities to look at breathtaking view.
Secondly, we designed a stunning duplex with views of Shivaji Park, as well as the sea. In the beginning, it was decided to use French windows and alco entrances to capture both the view and a refined atmosphere. For each room, the design is tailored to create the appropriate ambience. This home's living room is a mix of informality and formality, and the bright colours and sharp patterns of its family room reflect the many personalities of its occupants.

Third project is a penthouse in Matunga, designed for a young entrepreneur couple, where the typical two bedroom developers basic flat was transformed into an open design layout with a minimalist design approach. As a young couple they love to host parties so the layout was turned into an open kitchen which helps to double up the living space. The flat also has a private terrace where it overlooks the greenery of Matunga, which is a rare sight in Mumbai nowadays. The idea was to declutter the house with minimum elements and keep a very neutral material palette.
However, each project has its own identity, and research is always at the heart of our studio's working approach.
Yogesh Karekar, Founder & Principal Architect, Architectonics
Yogesh graduated from the Mumbai University School of Architecture in 2005. Having worked with some of the renowned architectural companies, Yogesh was able to learn a wide range of new skills and experiences. In 2012, Yogesh opted to pursue a Master's degree in Digital Architecture at the IAAC in Barcelona, where he learned about parametric architecture, materiality, renewable energy, and robotics.

